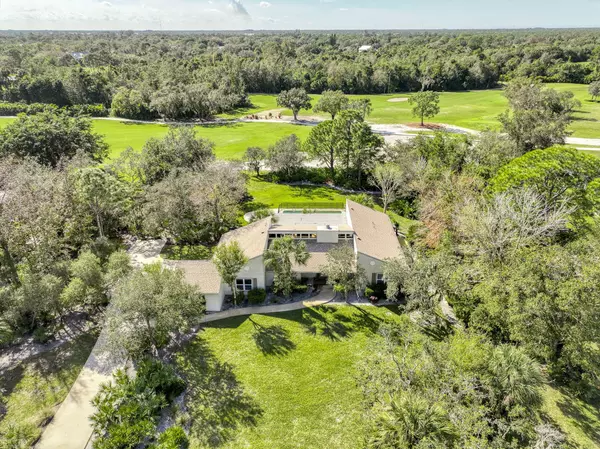UPDATED:
01/07/2025 09:01 AM
Key Details
Property Type Single Family Home
Sub Type Single Family Detached
Listing Status Active
Purchase Type For Sale
Square Footage 2,424 sqft
Price per Sqft $329
Subdivision Crane Creek Country Club
MLS Listing ID RX-11049398
Style Contemporary
Bedrooms 3
Full Baths 2
Construction Status Resale
HOA Fees $252/mo
HOA Y/N Yes
Year Built 1980
Annual Tax Amount $4,213
Tax Year 2024
Property Description
Location
State FL
County Martin
Community Crane Creek Country Club
Area 9 - Palm City
Zoning RES
Rooms
Other Rooms Attic, Den/Office, Family, Great, Laundry-Inside, Laundry-Util/Closet, Util-Garage
Master Bath Dual Sinks, Mstr Bdrm - Ground, Separate Shower, Separate Tub
Interior
Interior Features Closet Cabinets, Ctdrl/Vault Ceilings, Fireplace(s), French Door, Kitchen Island, Laundry Tub, Sky Light(s)
Heating Central, Electric
Cooling Ceiling Fan, Central, Electric
Flooring Carpet, Ceramic Tile, Vinyl Floor
Furnishings Unfurnished
Exterior
Exterior Feature Auto Sprinkler, Covered Patio, Open Patio, Open Porch
Parking Features 2+ Spaces, Driveway, Garage - Attached, Golf Cart
Garage Spaces 2.0
Pool Child Gate, Concrete, Equipment Included, Inground
Community Features Gated Community
Utilities Available Cable, Electric, Public Water, Septic
Amenities Available Basketball, Cafe/Restaurant, Clubhouse, Golf Course, Internet Included, Pool, Street Lights, Tennis
Waterfront Description None
View Garden, Golf, Other, Pool
Roof Type Comp Shingle,Fiberglass
Exposure Northeast
Private Pool Yes
Building
Lot Description 1 to < 2 Acres, Cul-De-Sac, Golf Front, Interior Lot, Paved Road, Treed Lot, West of US-1
Story 1.00
Unit Features On Golf Course
Foundation Fiber Cement Siding, Frame
Construction Status Resale
Schools
Elementary Schools Citrus Grove Elementary
Middle Schools Hidden Oaks Middle School
High Schools Martin County High School
Others
Pets Allowed Restricted
HOA Fee Include Cable,Common Areas,Legal/Accounting,Management Fees,Manager,Security,Water Treatment
Senior Community No Hopa
Restrictions Buyer Approval,Commercial Vehicles Prohibited,Tenant Approval
Security Features Burglar Alarm,Gate - Manned,Motion Detector,Security Sys-Leased
Acceptable Financing Cash, Conventional
Horse Property No
Membership Fee Required No
Listing Terms Cash, Conventional
Financing Cash,Conventional




