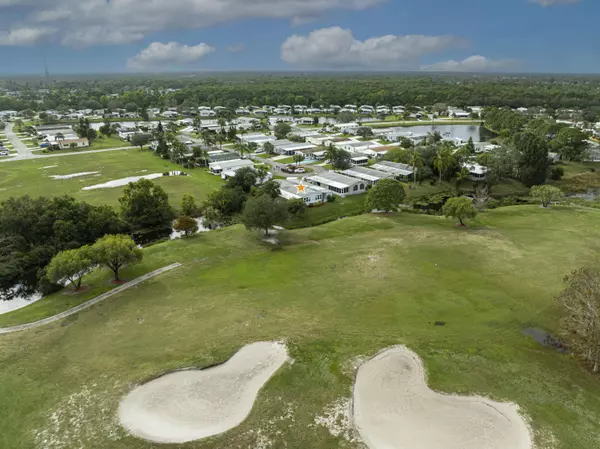UPDATED:
01/05/2025 05:34 PM
Key Details
Property Type Mobile Home, Manufactured Home
Sub Type Mobile/Manufactured
Listing Status Active
Purchase Type For Sale
Square Footage 1,622 sqft
Price per Sqft $141
Subdivision Savanna Club Plat Ii
MLS Listing ID RX-11047931
Style Ranch
Bedrooms 2
Full Baths 2
Construction Status Resale
HOA Fees $314/mo
HOA Y/N Yes
Year Built 1989
Annual Tax Amount $1,418
Tax Year 2024
Property Description
Location
State FL
County St. Lucie
Community Savanna Club
Area 7070
Zoning Planned
Rooms
Other Rooms Family, Florida, Laundry-Inside
Master Bath Dual Sinks, Mstr Bdrm - Ground
Interior
Interior Features Entry Lvl Lvng Area, Kitchen Island, Split Bedroom
Heating Central, Electric
Cooling Ceiling Fan, Central, Electric
Flooring Tile, Vinyl Floor
Furnishings Unfurnished
Exterior
Exterior Feature Screened Patio, Shed
Parking Features Carport - Attached
Community Features Deed Restrictions, Sold As-Is
Utilities Available Cable, Electric, Public Sewer, Public Water
Amenities Available Ball Field, Basketball, Bocce Ball, Cafe/Restaurant, Clubhouse, Extra Storage, Fitness Center, Golf Course, Library, Park, Pickleball, Pool, Sauna, Shuffleboard, Tennis, Whirlpool
Waterfront Description Pond
View Golf, Other, Pond
Present Use Deed Restrictions,Sold As-Is
Exposure Northwest
Private Pool No
Building
Lot Description Cul-De-Sac, Paved Road
Story 1.00
Unit Features On Golf Course
Foundation Manufactured, Vinyl Siding
Construction Status Resale
Others
Pets Allowed Restricted
HOA Fee Include Cable,Common Areas,Recrtnal Facility,Trash Removal
Senior Community Unverified
Restrictions Buyer Approval,Other
Acceptable Financing Cash
Horse Property No
Membership Fee Required No
Listing Terms Cash
Financing Cash
Pets Allowed Number Limit




