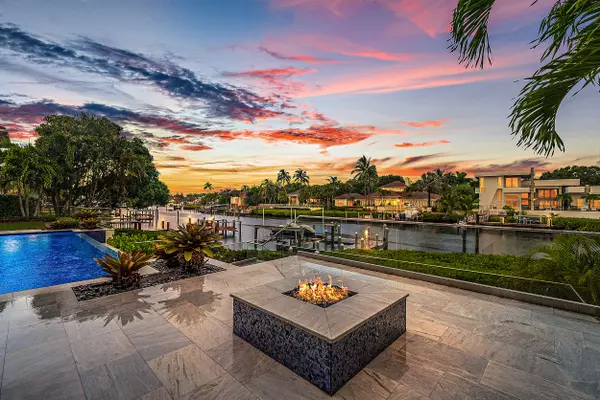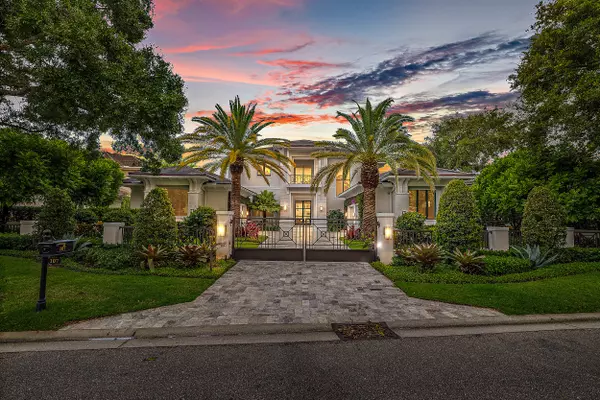UPDATED:
12/30/2024 04:22 PM
Key Details
Property Type Single Family Home
Sub Type Single Family Detached
Listing Status Active
Purchase Type For Sale
Square Footage 5,986 sqft
Price per Sqft $1,754
Subdivision Admirals Cove
MLS Listing ID RX-11046841
Style Contemporary
Bedrooms 5
Full Baths 6
Half Baths 1
Construction Status Resale
Membership Fee $375,000
HOA Fees $949/mo
HOA Y/N Yes
Year Built 2019
Annual Tax Amount $110,025
Tax Year 2024
Lot Size 0.416 Acres
Property Description
Location
State FL
County Palm Beach
Community Admirals Cove
Area 5100
Zoning R1(cit
Rooms
Other Rooms Den/Office, Great, Laundry-Inside, Laundry-Util/Closet, Pool Bath
Master Bath Dual Sinks, Mstr Bdrm - Ground, Separate Shower, Separate Tub
Interior
Interior Features Bar, Closet Cabinets, Elevator, Entry Lvl Lvng Area, Foyer, Kitchen Island, Pantry, Split Bedroom, Upstairs Living Area, Walk-in Closet, Wet Bar
Heating Central, Zoned
Cooling Central, Zoned
Flooring Carpet, Marble, Wood Floor
Furnishings Unfurnished
Exterior
Exterior Feature Auto Sprinkler, Built-in Grill, Covered Patio, Custom Lighting, Open Patio, Screen Porch, Summer Kitchen, Zoned Sprinkler
Parking Features Driveway, Garage - Attached, Golf Cart
Garage Spaces 3.5
Pool Inground
Community Features Gated Community
Utilities Available Cable, Electric, Gas Natural, Public Sewer, Public Water
Amenities Available Boating, Business Center, Cafe/Restaurant, Clubhouse, Dog Park, Fitness Center, Game Room, Golf Course, Library, Lobby, Pickleball, Playground, Pool, Putting Green, Spa-Hot Tub, Tennis
Waterfront Description Interior Canal,Navigable,No Fixed Bridges,Ocean Access,Riprap
Water Access Desc Electric Available,Fuel,Full Service,Lift,Marina,Private Dock,Up to 20 Ft Boat,Up to 30 Ft Boat,Up to 40 Ft Boat,Up to 50 Ft Boat,Up to 60 Ft Boat,Up to 70 Ft Boat,Water Available,Yacht Club
View Canal
Roof Type Concrete Tile
Exposure North
Private Pool Yes
Building
Lot Description 1/4 to 1/2 Acre
Story 2.00
Foundation Block, CBS, Concrete
Construction Status Resale
Others
Pets Allowed Restricted
HOA Fee Include Cable,Common Areas
Senior Community No Hopa
Restrictions Buyer Approval
Security Features Burglar Alarm,Gate - Manned,Gate - Unmanned,Security Patrol
Acceptable Financing Cash, Conventional
Horse Property No
Membership Fee Required Yes
Listing Terms Cash, Conventional
Financing Cash,Conventional




