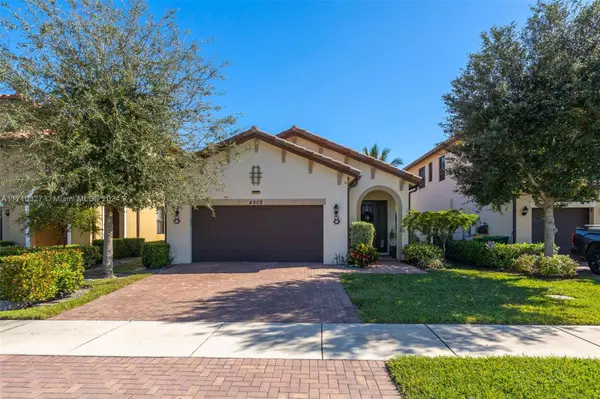UPDATED:
01/06/2025 09:03 PM
Key Details
Property Type Single Family Home
Sub Type Single Family Residence
Listing Status Active
Purchase Type For Sale
Square Footage 1,616 sqft
Price per Sqft $345
Subdivision Central Parc South
MLS Listing ID A11710327
Style Detached,One Story
Bedrooms 3
Full Baths 2
Construction Status Resale
HOA Fees $167/qua
HOA Y/N Yes
Year Built 2018
Annual Tax Amount $10,494
Tax Year 2023
Lot Size 4,478 Sqft
Property Description
Location
State FL
County Broward
Community Central Parc South
Area 3740
Interior
Interior Features Bedroom on Main Level, First Floor Entry, Kitchen Island, Pantry
Heating Central, Electric
Cooling Central Air, Ceiling Fan(s), Electric
Flooring Ceramic Tile, Vinyl
Appliance Dryer, Dishwasher, Microwave, Refrigerator, Self Cleaning Oven, Water Purifier, Washer
Laundry Washer Hookup, Dryer Hookup
Exterior
Exterior Feature Lighting
Garage Spaces 2.0
Pool None, Community
Community Features Home Owners Association, Maintained Community, Pool, Street Lights
Utilities Available Underground Utilities
Waterfront Description Canal Front
View Y/N Yes
View Canal
Roof Type Shake,Wood
Garage Yes
Building
Lot Description < 1/4 Acre
Faces West
Story 1
Sewer Public Sewer
Water Public
Architectural Style Detached, One Story
Structure Type Block
Construction Status Resale
Others
Pets Allowed No Pet Restrictions, Yes
Senior Community No
Tax ID 494113311230
Security Features Smoke Detector(s),Security Guard
Acceptable Financing Cash, Conventional, FHA, VA Loan
Listing Terms Cash, Conventional, FHA, VA Loan
Pets Allowed No Pet Restrictions, Yes




