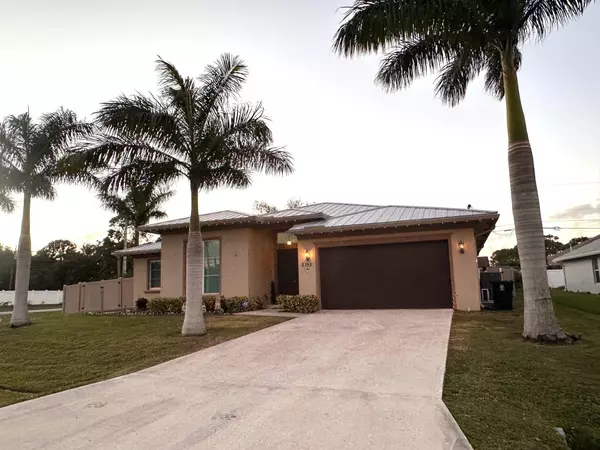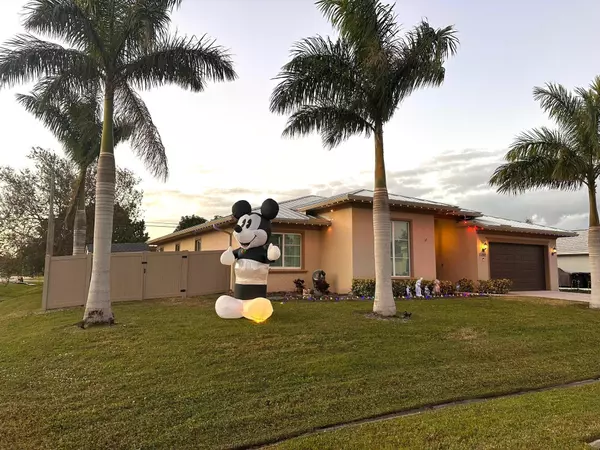
UPDATED:
12/16/2024 07:38 PM
Key Details
Property Type Single Family Home
Sub Type Single Family Detached
Listing Status Active
Purchase Type For Sale
Square Footage 2,778 sqft
Price per Sqft $239
Subdivision Port St Lucie Section 7
MLS Listing ID RX-11045387
Bedrooms 4
Full Baths 3
Construction Status Resale
HOA Y/N No
Year Built 2019
Annual Tax Amount $10,790
Tax Year 2024
Lot Size 0.260 Acres
Property Description
Location
State FL
County St. Lucie
Area 7720
Zoning RS-2PS
Rooms
Other Rooms Cabana Bath, Den/Office, Family, Laundry-Inside, Pool Bath
Master Bath Dual Sinks, Mstr Bdrm - Ground, Separate Shower, Separate Tub
Interior
Interior Features Ctdrl/Vault Ceilings, Entry Lvl Lvng Area, Kitchen Island, Laundry Tub, Pantry, Split Bedroom, Walk-in Closet
Heating Central
Cooling Central
Flooring Ceramic Tile
Furnishings Unfurnished
Exterior
Garage Spaces 2.0
Pool Inground
Utilities Available Cable, Electric, Public Sewer, Public Water
Amenities Available Bike - Jog
Waterfront Description None
Roof Type Metal
Exposure Southeast
Private Pool Yes
Building
Lot Description 1/4 to 1/2 Acre
Story 1.00
Foundation CBS, Stucco
Construction Status Resale
Others
Pets Allowed Yes
Senior Community No Hopa
Restrictions None
Acceptable Financing Cash, Conventional, FHA, VA
Horse Property No
Membership Fee Required No
Listing Terms Cash, Conventional, FHA, VA
Financing Cash,Conventional,FHA,VA
GET MORE INFORMATION





