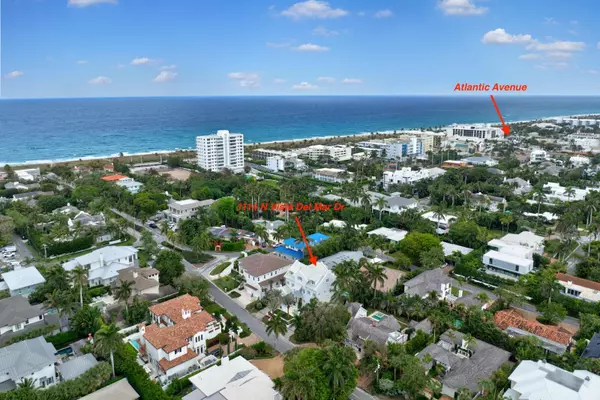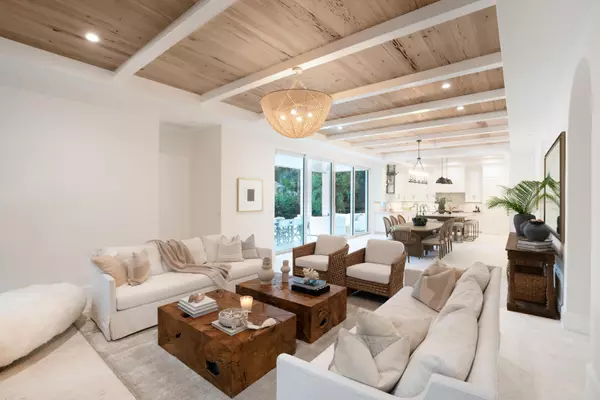UPDATED:
12/18/2024 12:08 PM
Key Details
Property Type Single Family Home
Sub Type Single Family Detached
Listing Status Active
Purchase Type For Sale
Square Footage 5,313 sqft
Price per Sqft $2,004
Subdivision Delray Beach Esplanade
MLS Listing ID RX-11045118
Bedrooms 5
Full Baths 6
Half Baths 1
Construction Status New Construction
HOA Y/N No
Annual Tax Amount $27,768
Tax Year 2024
Lot Size 8,882 Sqft
Property Description
Location
State FL
County Palm Beach
Area 4140
Zoning R-1-AA
Rooms
Other Rooms Cabana Bath, Convertible Bedroom, Den/Office, Laundry-Inside, Loft
Master Bath Dual Sinks, Mstr Bdrm - Sitting, Separate Shower, Separate Tub
Interior
Interior Features Bar, Ctdrl/Vault Ceilings, Elevator, Fire Sprinkler, Fireplace(s), Foyer, French Door, Kitchen Island, Pantry, Walk-in Closet, Wet Bar
Heating Central
Cooling Central, Electric, Zoned
Flooring Marble, Tile, Wood Floor
Furnishings Unfurnished
Exterior
Exterior Feature Auto Sprinkler, Built-in Grill, Covered Balcony, Covered Patio, Custom Lighting, Fence, Open Porch, Screened Patio
Parking Features Driveway, Garage - Attached
Garage Spaces 2.0
Pool Gunite, Heated, Inground, Salt Chlorination, Spa
Utilities Available Cable, Electric, Gas Natural, Public Sewer, Public Water
Amenities Available None
Waterfront Description None
View Garden, Pool
Roof Type Aluminum
Exposure North
Private Pool Yes
Building
Story 3.00
Foundation CBS
Construction Status New Construction
Others
Pets Allowed Yes
Senior Community No Hopa
Restrictions None
Security Features Burglar Alarm,TV Camera
Acceptable Financing Cash, Conventional
Horse Property No
Membership Fee Required No
Listing Terms Cash, Conventional
Financing Cash,Conventional




