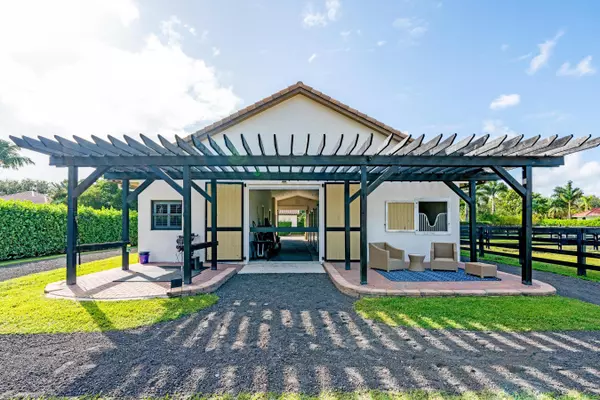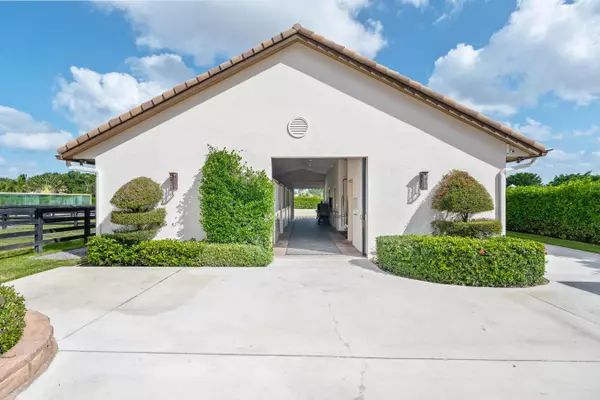
UPDATED:
12/13/2024 01:41 AM
Key Details
Property Type Single Family Home
Sub Type Single Family Detached
Listing Status Active
Purchase Type For Sale
Square Footage 3,681 sqft
Price per Sqft $1,154
Subdivision Paddock Park No 2 Of Wellington
MLS Listing ID RX-11044450
Style Traditional
Bedrooms 4
Full Baths 4
Half Baths 1
Construction Status Resale
HOA Y/N No
Year Built 2014
Annual Tax Amount $44,331
Tax Year 2024
Lot Size 1.700 Acres
Property Description
Location
State FL
County Palm Beach
Area 5520
Zoning AG
Rooms
Other Rooms Cottage, Den/Office, Family, Laundry-Inside, Maid/In-Law, Storage, Util-Garage
Master Bath Dual Sinks, Mstr Bdrm - Ground, Separate Shower, Separate Tub
Interior
Interior Features Built-in Shelves, Fireplace(s), Foyer, Kitchen Island, Laundry Tub, Pantry, Split Bedroom, Volume Ceiling, Walk-in Closet
Heating Central, Electric
Cooling Ceiling Fan, Central, Electric
Flooring Carpet, Marble, Tile
Furnishings Unfurnished
Exterior
Exterior Feature Built-in Grill, Covered Patio, Extra Building, Fence, Open Patio, Summer Kitchen, Utility Barn, Zoned Sprinkler
Parking Features Driveway, Garage - Attached
Garage Spaces 3.0
Pool Heated, Inground, Spa
Community Features Sold As-Is
Utilities Available Cable, Electric, Septic, Well Water
Amenities Available Horse Trails, Horses Permitted
Waterfront Description None
View Pool
Roof Type S-Tile
Present Use Sold As-Is
Exposure North
Private Pool Yes
Building
Lot Description 1 to < 2 Acres, Paved Road
Story 1.00
Foundation CBS
Construction Status Resale
Schools
Elementary Schools Binks Forest Elementary School
Middle Schools Wellington Landings Middle
High Schools Wellington High School
Others
Pets Allowed Yes
HOA Fee Include None
Senior Community No Hopa
Restrictions None
Security Features Gate - Unmanned,Security Sys-Owned
Acceptable Financing Cash, Conventional
Horse Property Yes
Membership Fee Required No
Listing Terms Cash, Conventional
Financing Cash,Conventional
Pets Allowed Horses Allowed, No Restrictions
GET MORE INFORMATION





