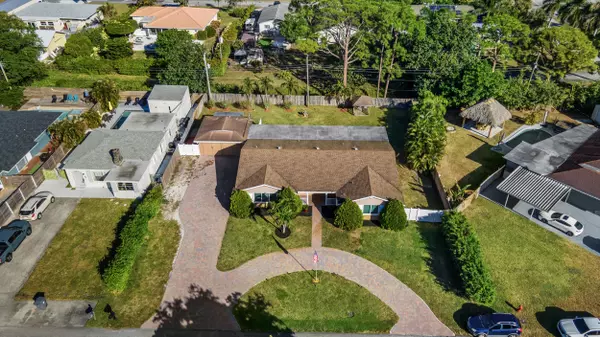UPDATED:
12/18/2024 03:45 PM
Key Details
Property Type Single Family Home
Sub Type Single Family Detached
Listing Status Active Under Contract
Purchase Type For Sale
Square Footage 2,040 sqft
Price per Sqft $296
Subdivision Country Club Acres 5
MLS Listing ID RX-11043827
Style Ranch
Bedrooms 4
Full Baths 3
Construction Status Resale
HOA Y/N No
Year Built 1972
Annual Tax Amount $2,322
Tax Year 2024
Lot Size 0.330 Acres
Property Description
Location
State FL
County Palm Beach
Area 4640
Zoning RS
Rooms
Other Rooms Convertible Bedroom, Den/Office, Family, Laundry-Garage, Storage
Master Bath Combo Tub/Shower, Mstr Bdrm - Ground, Mstr Bdrm - Sitting, Spa Tub & Shower
Interior
Interior Features Entry Lvl Lvng Area, Foyer, Split Bedroom, Walk-in Closet
Heating Central, Electric
Cooling Ceiling Fan, Central
Flooring Carpet, Tile
Furnishings Unfurnished
Exterior
Exterior Feature Auto Sprinkler, Covered Patio, Fence, Open Patio, Room for Pool, Shed, Zoned Sprinkler
Parking Features 2+ Spaces, Drive - Circular, Garage - Detached
Garage Spaces 2.0
Community Features Sold As-Is
Utilities Available Cable, Electric, Public Water, Septic
Amenities Available Playground, Street Lights
Waterfront Description None
View Garden
Roof Type Comp Shingle
Present Use Sold As-Is
Exposure South
Private Pool No
Building
Lot Description 1/4 to 1/2 Acre, Public Road, West of US-1
Story 1.00
Foundation CBS
Construction Status Resale
Schools
Elementary Schools Orchard View Elementary School
Middle Schools Carver Community Middle School
High Schools Spanish River Community High School
Others
Pets Allowed Yes
Senior Community No Hopa
Restrictions None
Security Features Security Light,TV Camera
Acceptable Financing Cash, Conventional, FHA, VA
Horse Property No
Membership Fee Required No
Listing Terms Cash, Conventional, FHA, VA
Financing Cash,Conventional,FHA,VA
Pets Allowed No Restrictions




