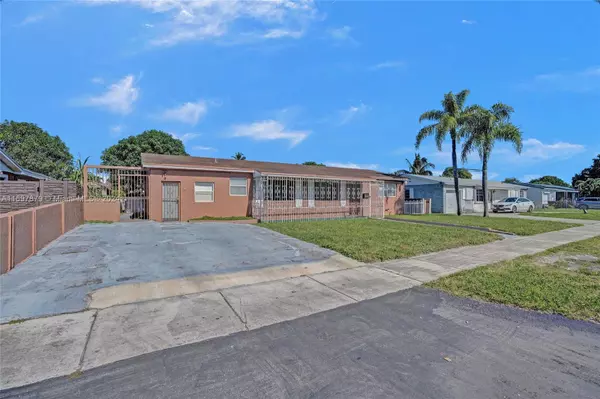
UPDATED:
12/04/2024 03:29 PM
Key Details
Property Type Single Family Home
Sub Type Single Family Residence
Listing Status Active
Purchase Type For Sale
Square Footage 2,346 sqft
Price per Sqft $217
Subdivision Liberty Homes Estates Sec
MLS Listing ID A11697879
Style Detached,One Story
Bedrooms 5
Full Baths 4
Construction Status Resale
HOA Y/N Yes
Year Built 1970
Annual Tax Amount $9,009
Tax Year 2004
Lot Size 7,500 Sqft
Property Description
Location
State FL
County Miami-dade
Community Liberty Homes Estates Sec
Area 11
Direction From Miramar Pkway, go South onto NW 27th Ave (SR-817 S). Go for 0.2 mi. Turn right onto NW 211th St. Go for 0.2 mi. Turn left onto NW 209th Ter. Go for 210 ft. Then Turn left onto NW 28th Ct. Go for 512 ft. to Property.
Interior
Interior Features Breakfast Area, Convertible Bedroom, Dining Area, Separate/Formal Dining Room, Eat-in Kitchen, Other, Split Bedrooms, Walk-In Closet(s)
Heating Central
Cooling Central Air
Flooring Tile, Wood
Furnishings Unfurnished
Window Features Blinds
Appliance Electric Range, Refrigerator
Exterior
Exterior Feature Enclosed Porch, Fence, Other
Pool None
Utilities Available Cable Available
View Y/N No
View None
Roof Type Shingle
Porch Porch, Screened
Garage No
Building
Lot Description < 1/4 Acre
Faces South
Story 1
Sewer Public Sewer
Water Public
Architectural Style Detached, One Story
Structure Type Brick,Block
Construction Status Resale
Schools
Elementary Schools Skyway
Middle Schools Lake Stevens
High Schools Miami Carol City
Others
Pets Allowed Conditional, Yes
Senior Community No
Tax ID 34-11-33-015-0570
Acceptable Financing Cash, Conventional, FHA, VA Loan
Listing Terms Cash, Conventional, FHA, VA Loan
Special Listing Condition Listed As-Is
Pets Allowed Conditional, Yes
GET MORE INFORMATION





