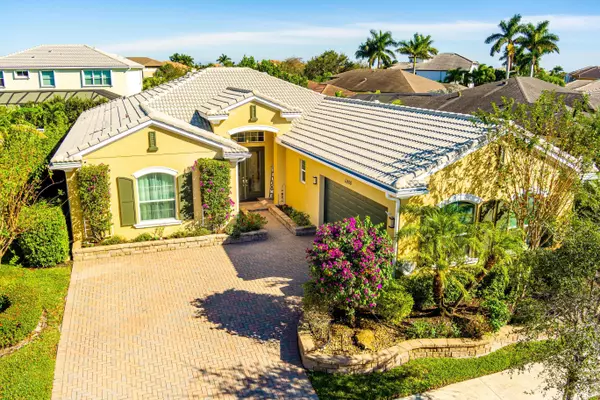
UPDATED:
11/25/2024 05:08 PM
Key Details
Property Type Single Family Home
Sub Type Single Family Detached
Listing Status Active
Purchase Type For Sale
Square Footage 2,400 sqft
Price per Sqft $256
Subdivision Fieldstone
MLS Listing ID RX-11039670
Style Mediterranean
Bedrooms 4
Full Baths 3
Construction Status Resale
HOA Fees $398/mo
HOA Y/N Yes
Year Built 2015
Annual Tax Amount $11,910
Tax Year 2024
Lot Size 8,883 Sqft
Property Description
Location
State FL
County St. Lucie
Community Townpark
Area 7800
Zoning RES
Rooms
Other Rooms Family, Great, Laundry-Inside, Laundry-Util/Closet
Master Bath Dual Sinks, Mstr Bdrm - Ground, Separate Shower, Separate Tub
Interior
Interior Features Built-in Shelves, Ctdrl/Vault Ceilings, Entry Lvl Lvng Area, Foyer, Kitchen Island, Pantry, Roman Tub, Split Bedroom, Volume Ceiling, Walk-in Closet
Heating Central
Cooling Central
Flooring Carpet, Tile
Furnishings Unfurnished
Exterior
Exterior Feature Auto Sprinkler, Built-in Grill, Covered Patio, Custom Lighting, Fence, Open Patio, Room for Pool, Shutters, Summer Kitchen, Well Sprinkler
Parking Features Driveway, Garage - Attached
Garage Spaces 2.0
Community Features Sold As-Is, Gated Community
Utilities Available Public Sewer, Public Water, Underground
Amenities Available Clubhouse, Community Room, Fitness Center, Game Room, Library, Manager on Site, Park, Playground, Pool, Sidewalks, Street Lights, Tennis
Waterfront Description None
View Garden
Roof Type Barrel
Present Use Sold As-Is
Exposure West
Private Pool No
Building
Lot Description Sidewalks
Story 1.00
Foundation CBS
Construction Status Resale
Others
Pets Allowed Yes
HOA Fee Include Cable,Common Areas,Manager,Recrtnal Facility,Security
Senior Community No Hopa
Restrictions Buyer Approval
Security Features Gate - Manned
Acceptable Financing Cash, Conventional, FHA, VA
Horse Property No
Membership Fee Required No
Listing Terms Cash, Conventional, FHA, VA
Financing Cash,Conventional,FHA,VA
GET MORE INFORMATION





