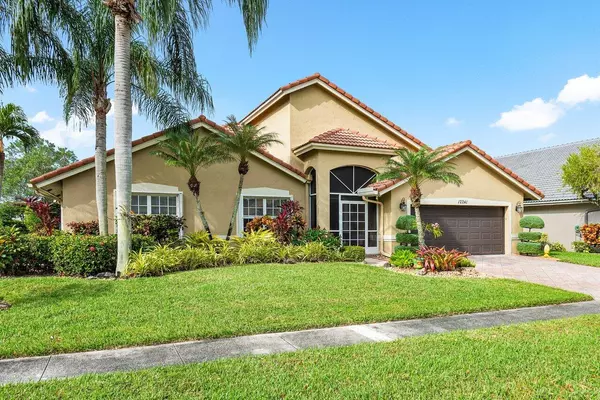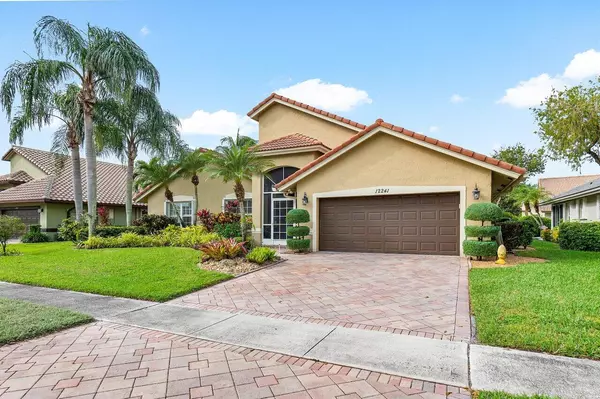
UPDATED:
12/04/2024 04:16 PM
Key Details
Property Type Single Family Home
Sub Type Single Family Detached
Listing Status Active
Purchase Type For Sale
Square Footage 2,381 sqft
Price per Sqft $283
Subdivision Lakeridge Greens At Pipers Glen
MLS Listing ID RX-11039497
Style Contemporary
Bedrooms 3
Full Baths 2
Construction Status Resale
HOA Fees $450/mo
HOA Y/N Yes
Min Days of Lease 270
Year Built 1995
Annual Tax Amount $4,291
Tax Year 2024
Lot Size 7,500 Sqft
Property Description
Location
State FL
County Palm Beach
Community Lakeridge Greens
Area 4620
Zoning RT
Rooms
Other Rooms Florida, Glass Porch, Laundry-Util/Closet, Storage
Master Bath Separate Shower, Separate Tub
Interior
Interior Features Ctdrl/Vault Ceilings, Entry Lvl Lvng Area, Foyer, Pantry, Pull Down Stairs, Roman Tub, Stack Bedrooms, Walk-in Closet
Heating Central
Cooling Central
Flooring Carpet, Ceramic Tile
Furnishings Furniture Negotiable
Exterior
Exterior Feature Auto Sprinkler, Deck, Lake/Canal Sprinkler, Screened Patio, Zoned Sprinkler
Parking Features 2+ Spaces, Drive - Decorative, Driveway, Garage - Attached
Garage Spaces 2.0
Pool Equipment Included, Heated, Inground, Screened
Community Features Disclosure, Title Insurance, Gated Community
Utilities Available Cable, Electric, Public Sewer, Public Water, Underground
Amenities Available Billiards, Business Center, Clubhouse, Community Room, Fitness Center, Game Room, Golf Course, Library, Manager on Site, Pool, Sidewalks, Spa-Hot Tub, Tennis
Waterfront Description Lake
View Lake, Pool
Roof Type Barrel,Concrete Tile
Present Use Disclosure,Title Insurance
Handicap Access Handicap Access
Exposure East
Private Pool Yes
Building
Lot Description < 1/4 Acre
Story 1.00
Foundation CBS
Construction Status Resale
Others
Pets Allowed Restricted
HOA Fee Include Cable,Common Areas,Lawn Care,Legal/Accounting,Management Fees,Manager,Recrtnal Facility,Reserve Funds,Security,Trash Removal
Senior Community Verified
Restrictions Buyer Approval,Interview Required,Lease OK w/Restrict,Tenant Approval
Security Features Entry Phone,Gate - Manned,Security Patrol,Security Sys-Owned
Acceptable Financing Cash, Conventional
Horse Property No
Membership Fee Required No
Listing Terms Cash, Conventional
Financing Cash,Conventional
Pets Allowed Size Limit
GET MORE INFORMATION





