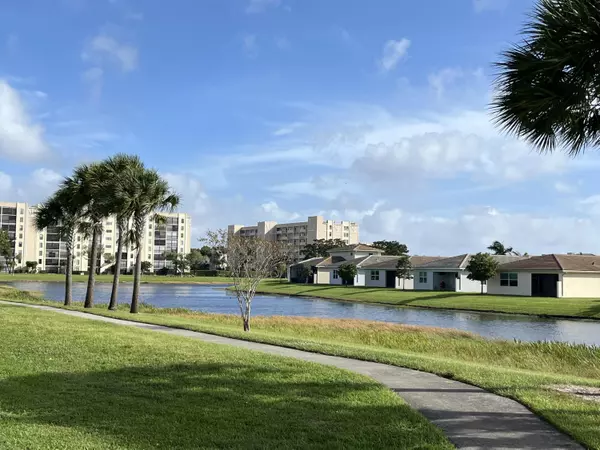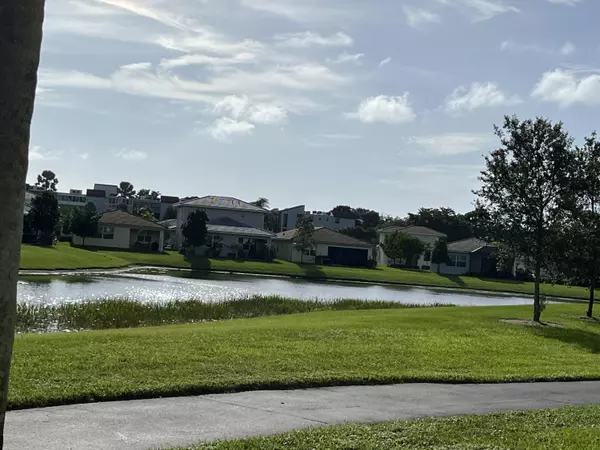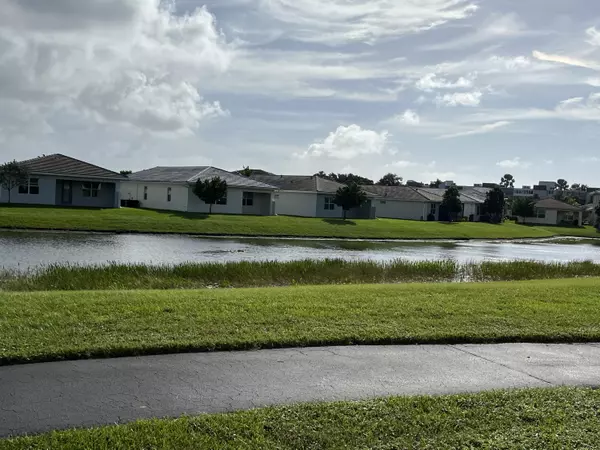UPDATED:
11/08/2024 05:23 PM
Key Details
Property Type Condo
Sub Type Condo/Coop
Listing Status Active
Purchase Type For Sale
Square Footage 1,220 sqft
Price per Sqft $204
Subdivision Huntington Lakes
MLS Listing ID RX-11034328
Style 4+ Floors
Bedrooms 2
Full Baths 2
Construction Status Resale
HOA Fees $780/mo
HOA Y/N Yes
Year Built 1989
Annual Tax Amount $2,365
Tax Year 2024
Property Description
Location
State FL
County Palm Beach
Community Huntington Lakes
Area 4630
Zoning residential
Rooms
Other Rooms Glass Porch, Great, Laundry-Inside, Laundry-Util/Closet
Master Bath Separate Shower
Interior
Interior Features Fire Sprinkler, Pantry, Split Bedroom, Walk-in Closet
Heating Central, Electric
Cooling Ceiling Fan, Central, Electric
Flooring Ceramic Tile, Laminate
Furnishings Furniture Negotiable,Unfurnished
Exterior
Exterior Feature Covered Patio, Screen Porch, Shutters
Parking Features Assigned, Deeded, Guest, Vehicle Restrictions
Community Features Disclosure, Sold As-Is, Title Insurance, Gated Community
Utilities Available Cable, Electric, Public Sewer, Public Water
Amenities Available Basketball, Billiards, Bocce Ball, Clubhouse, Elevator, Fitness Center, Game Room, Indoor Pool, Library, Pickleball, Sauna, Shuffleboard, Spa-Hot Tub, Tennis, Whirlpool, Workshop
Waterfront Description Lake
View Lake
Present Use Disclosure,Sold As-Is,Title Insurance
Exposure West
Private Pool No
Building
Lot Description Public Road, West of US-1
Story 8.00
Unit Features Corner,Exterior Catwalk
Foundation CBS, Concrete
Unit Floor 2
Construction Status Resale
Schools
Elementary Schools Hagen Road Elementary School
Middle Schools Carver Middle School
High Schools Spanish River Community High School
Others
Pets Allowed No
HOA Fee Include Cable,Common Areas,Insurance-Bldg,Lawn Care,Maintenance-Exterior,Reserve Funds,Security,Sewer,Water
Senior Community Verified
Restrictions Buyer Approval,No Boat,No Motorcycle,No RV,No Truck
Security Features Gate - Manned
Acceptable Financing Cash, Conventional
Horse Property No
Membership Fee Required No
Listing Terms Cash, Conventional
Financing Cash,Conventional




