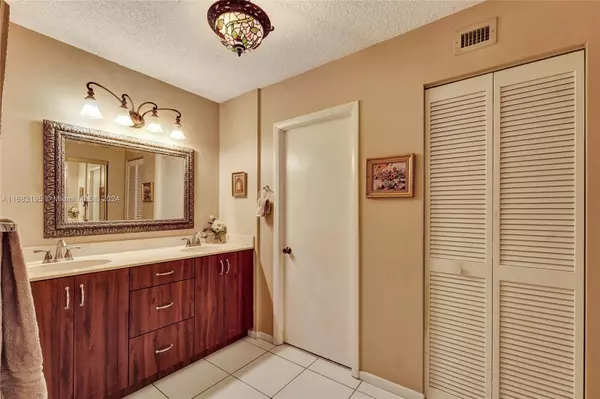UPDATED:
12/06/2024 06:16 PM
Key Details
Property Type Condo
Sub Type Condominium
Listing Status Active Under Contract
Purchase Type For Sale
Square Footage 1,383 sqft
Price per Sqft $209
Subdivision Grandview At Emerald Hill
MLS Listing ID A11682195
Style Penthouse
Bedrooms 2
Full Baths 2
Half Baths 1
Construction Status Effective Year Built
HOA Fees $864/mo
HOA Y/N Yes
Year Built 1982
Annual Tax Amount $1,291
Tax Year 2023
Contingent Pending Inspections
Property Description
Location
State FL
County Broward
Community Grandview At Emerald Hill
Area 3070
Direction Grandview Condominium is located on 46th Ave off of Sheridan. It is between Sheridan and Sterling. Behind Bank of America on the corner of 46th and Sheridan. GPS Guard Gate Security, You Must have ID GPS
Interior
Interior Features Built-in Features, Dining Area, Separate/Formal Dining Room, Dual Sinks, Custom Mirrors, Sitting Area in Primary, Tub Shower, Walk-In Closet(s), Elevator
Heating Central, Electric
Cooling Attic Fan, Central Air, Ceiling Fan(s), Electric
Flooring Tile, Wood
Appliance Dryer, Dishwasher, Electric Range, Electric Water Heater, Disposal, Ice Maker, Microwave, Refrigerator, Self Cleaning Oven, Washer
Exterior
Exterior Feature Barbecue, Enclosed Porch, Fence
Garage Spaces 1.0
Pool Heated
Utilities Available Cable Available
Amenities Available Billiard Room, Cabana, Clubhouse, Fitness Center, Library, Barbecue, Picnic Area, Pool, Storage, Elevator(s)
View Garden, Other
Porch Porch, Screened
Garage Yes
Building
Building Description Block, Exterior Lighting
Architectural Style Penthouse
Structure Type Block
Construction Status Effective Year Built
Schools
Elementary Schools Stirling
Middle Schools Attucks
High Schools Hollywood Hl High
Others
Pets Allowed Conditional, Yes
HOA Fee Include Association Management,Amenities,Common Areas,Cable TV,Maintenance Grounds,Maintenance Structure,Parking,Pest Control,Pool(s),Recreation Facilities,Reserve Fund,Security,Water
Senior Community No
Tax ID 514206BJ3710
Security Features Complex Fenced,Elevator Secured,Security Guard
Acceptable Financing Cash, Conventional
Listing Terms Cash, Conventional
Pets Allowed Conditional, Yes




