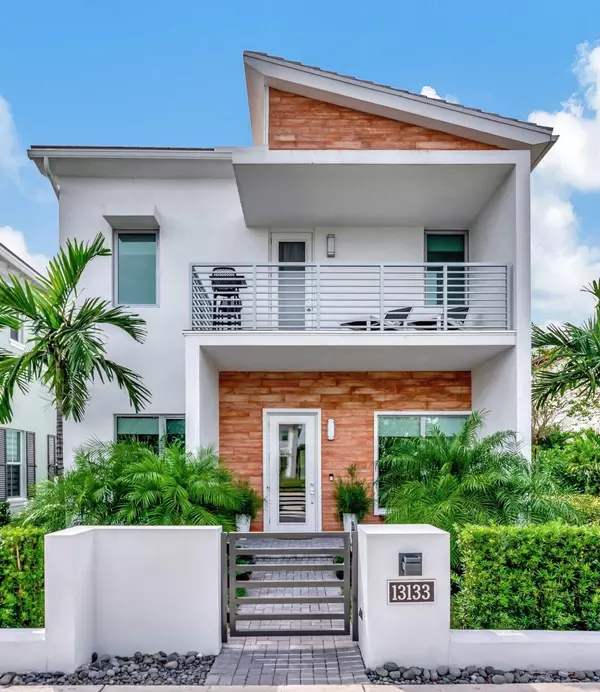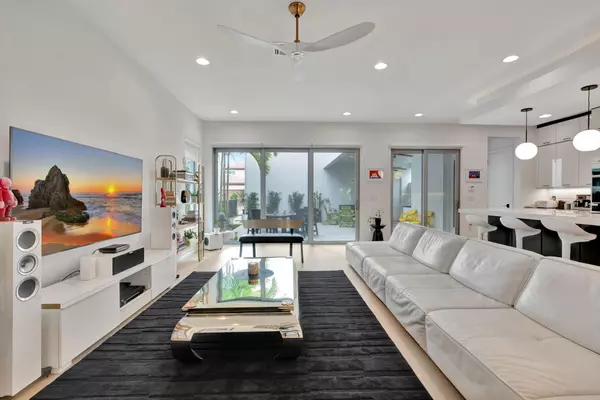
UPDATED:
12/12/2024 02:51 PM
Key Details
Property Type Single Family Home
Sub Type Single Family Detached
Listing Status Active
Purchase Type For Sale
Square Footage 4,002 sqft
Price per Sqft $412
Subdivision Alton Neighborhood 3
MLS Listing ID RX-11031180
Style Contemporary
Bedrooms 5
Full Baths 4
Half Baths 1
Construction Status Resale
HOA Fees $488/mo
HOA Y/N Yes
Min Days of Lease 365
Leases Per Year 1
Year Built 2022
Annual Tax Amount $19,764
Tax Year 2023
Lot Size 5,358 Sqft
Property Description
Location
State FL
County Palm Beach
Community Alton Neighborhood 3
Area 5320
Zoning PCD
Rooms
Other Rooms Den/Office, Family, Great, Loft
Master Bath Dual Sinks, Mstr Bdrm - Upstairs, Separate Shower, Separate Tub
Interior
Interior Features Bar, Built-in Shelves, Entry Lvl Lvng Area, French Door, Kitchen Island, Laundry Tub, Pantry, Roman Tub
Heating Central, Electric
Cooling Air Purifier, Central, Electric
Flooring Tile, Wood Floor
Furnishings Furniture Negotiable
Exterior
Exterior Feature Auto Sprinkler, Covered Balcony, Covered Patio, Fence, Open Patio, Open Porch, Room for Pool, Summer Kitchen
Parking Features 2+ Spaces, Driveway, Garage - Attached, Vehicle Restrictions
Garage Spaces 3.0
Utilities Available Cable, Electric, Gas Natural, Public Sewer, Public Water
Amenities Available Cabana, Clubhouse, Community Room, Dog Park, Fitness Center, Fitness Trail, Game Room, Manager on Site, Park, Pickleball, Pool, Sidewalks, Tennis
Waterfront Description None
View Other
Roof Type Concrete Tile,Wood Joist
Exposure East
Private Pool No
Building
Lot Description < 1/4 Acre, Paved Road, Public Road
Story 2.00
Foundation Block, CBS
Unit Floor 1
Construction Status Resale
Schools
Elementary Schools Marsh Pointe Elementary
Middle Schools Watson B. Duncan Middle School
High Schools William T. Dwyer High School
Others
Pets Allowed Yes
HOA Fee Include Cable,Lawn Care,Management Fees,Other,Recrtnal Facility
Senior Community No Hopa
Restrictions Buyer Approval,Lease OK w/Restrict,Tenant Approval
Security Features Burglar Alarm,TV Camera
Acceptable Financing Cash, Conventional
Horse Property No
Membership Fee Required No
Listing Terms Cash, Conventional
Financing Cash,Conventional
Pets Allowed No Restrictions
GET MORE INFORMATION





