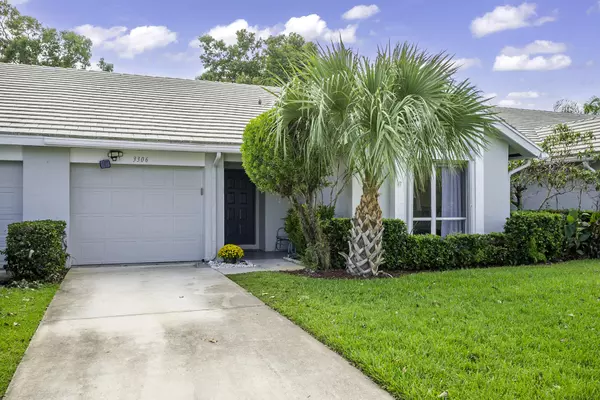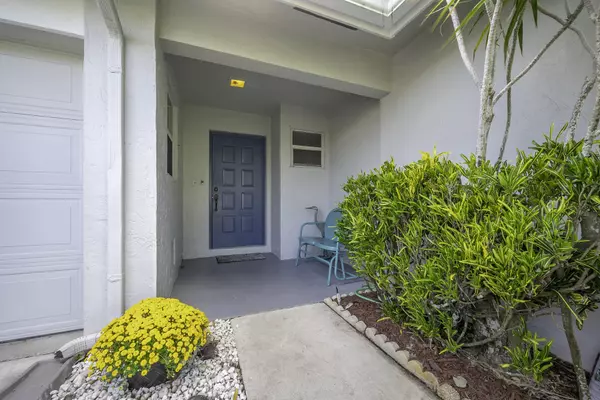UPDATED:
12/09/2024 11:45 PM
Key Details
Property Type Single Family Home
Sub Type Villa
Listing Status Active
Purchase Type For Sale
Square Footage 1,476 sqft
Price per Sqft $220
Subdivision Villas At Sunset Trace At Martin Downs (Aka Martin
MLS Listing ID RX-11029453
Style < 4 Floors,Villa
Bedrooms 3
Full Baths 2
Construction Status Resale
HOA Fees $476/mo
HOA Y/N Yes
Year Built 1986
Annual Tax Amount $2,168
Tax Year 2024
Lot Size 2,318 Sqft
Property Description
Location
State FL
County Martin
Community Sunset Trace
Area 9 - Palm City
Zoning RES, PUD
Rooms
Other Rooms Florida
Master Bath Dual Sinks, Separate Shower
Interior
Interior Features Closet Cabinets, Entry Lvl Lvng Area, Foyer, Split Bedroom, Walk-in Closet
Heating Central
Cooling Ceiling Fan, Central
Flooring Tile
Furnishings Unfurnished
Exterior
Exterior Feature Open Patio
Parking Features Garage - Attached
Garage Spaces 1.0
Community Features Deed Restrictions, Disclosure, Gated Community
Utilities Available Cable, Public Sewer, Public Water, Underground
Amenities Available Internet Included, Manager on Site, Playground, Pool, Sidewalks, Tennis
Waterfront Description None
View Garden
Roof Type Flat Tile
Present Use Deed Restrictions,Disclosure
Exposure North
Private Pool No
Building
Lot Description < 1/4 Acre, Sidewalks
Story 1.00
Foundation Concrete
Construction Status Resale
Schools
Elementary Schools Citrus Grove Elementary
Middle Schools Hidden Oaks Middle School
High Schools Martin County High School
Others
Pets Allowed Yes
HOA Fee Include Cable,Common Areas,Insurance-Bldg,Lawn Care,Maintenance-Exterior,Management Fees,Manager,Recrtnal Facility,Reserve Funds,Roof Maintenance,Security
Senior Community No Hopa
Restrictions Commercial Vehicles Prohibited,No Lease First 2 Years,No RV
Security Features Gate - Manned
Acceptable Financing Cash, Conventional, FHA, VA
Horse Property No
Membership Fee Required No
Listing Terms Cash, Conventional, FHA, VA
Financing Cash,Conventional,FHA,VA
Pets Allowed Number Limit




