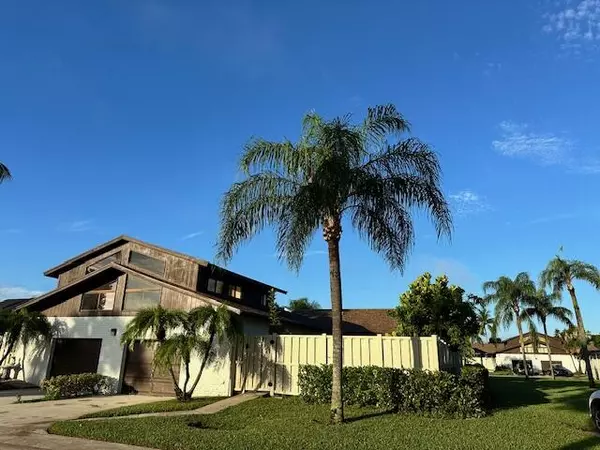
UPDATED:
11/12/2024 01:19 AM
Key Details
Property Type Townhouse
Sub Type Townhouse
Listing Status Pending
Purchase Type For Sale
Square Footage 1,325 sqft
Price per Sqft $275
Subdivision Boca Gardens
MLS Listing ID RX-11023186
Style < 4 Floors,Quad
Bedrooms 3
Full Baths 3
Half Baths 1
Construction Status Resale
HOA Fees $447/mo
HOA Y/N Yes
Min Days of Lease 180
Leases Per Year 1
Year Built 1986
Annual Tax Amount $5,306
Tax Year 2023
Lot Size 2,531 Sqft
Property Description
Location
State FL
County Palm Beach
Community Boca Gardens
Area 4760
Zoning RS
Rooms
Other Rooms Laundry-Inside, Util-Garage
Master Bath 2 Master Baths, Combo Tub/Shower, Mstr Bdrm - Ground, Mstr Bdrm - Upstairs
Interior
Interior Features Sky Light(s), Volume Ceiling
Heating Other
Cooling Ceiling Fan, Central Individual, Electric
Flooring Ceramic Tile, Concrete, Laminate
Furnishings Unfurnished
Exterior
Exterior Feature Fence, Open Patio
Parking Features 2+ Spaces, Assigned, Garage - Attached, Vehicle Restrictions
Garage Spaces 1.0
Community Features Corporate Owned, Sold As-Is
Utilities Available Cable, Electric, Public Sewer, Public Water
Amenities Available Basketball, Bike - Jog, Clubhouse, Community Room, Fitness Center, Manager on Site, Playground, Pool, Sidewalks, Street Lights, Tennis
Waterfront Description None
View Garden, Other
Roof Type Comp Shingle
Present Use Corporate Owned,Sold As-Is
Exposure East
Private Pool No
Building
Lot Description < 1/4 Acre, Paved Road, Private Road, Sidewalks, West of US-1
Story 2.00
Unit Features Corner,Multi-Level
Foundation Block, Concrete, Frame
Unit Floor 1
Construction Status Resale
Schools
Elementary Schools Whispering Pines Elementary School
Middle Schools Omni Middle School
High Schools Olympic Heights Community High
Others
Pets Allowed Restricted
HOA Fee Include Cable,Common Areas,Maintenance-Exterior,Management Fees,Manager,Roof Maintenance,Security
Senior Community No Hopa
Restrictions Lease OK w/Restrict,No Boat,No Lease,No Lease 1st Year
Security Features Security Patrol,TV Camera
Acceptable Financing Cash
Horse Property No
Membership Fee Required No
Listing Terms Cash
Financing Cash
Pets Allowed No Aggressive Breeds
GET MORE INFORMATION





