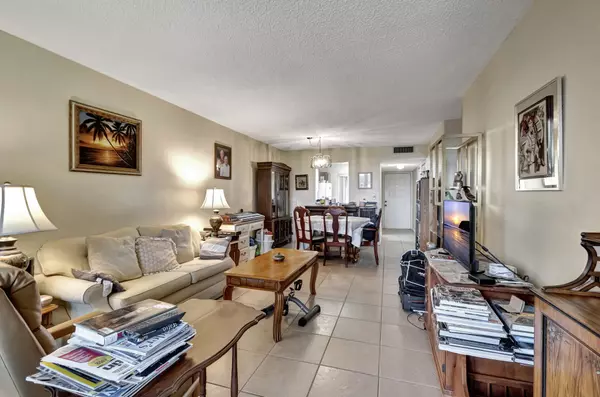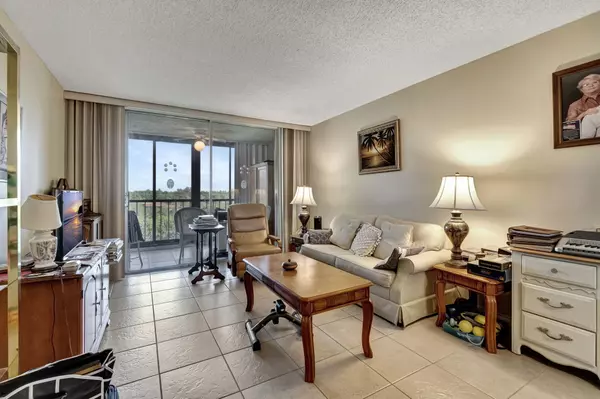UPDATED:
12/19/2024 08:24 PM
Key Details
Property Type Condo
Sub Type Condo/Coop
Listing Status Active
Purchase Type For Sale
Square Footage 990 sqft
Price per Sqft $171
Subdivision Huntington Lakes
MLS Listing ID RX-11019588
Style < 4 Floors
Bedrooms 2
Full Baths 2
Construction Status Resale
HOA Fees $860/mo
HOA Y/N Yes
Year Built 1985
Annual Tax Amount $1,046
Tax Year 2023
Property Description
Location
State FL
County Palm Beach
Community Huntington Lakes
Area 4630
Zoning RH
Rooms
Other Rooms Storage
Master Bath Separate Shower
Interior
Interior Features Pantry, Split Bedroom, Walk-in Closet
Heating Central, Electric
Cooling Ceiling Fan, Central, Electric
Flooring Carpet, Ceramic Tile
Furnishings Furniture Negotiable,Unfurnished
Exterior
Exterior Feature Covered Patio, Screened Patio
Parking Features Assigned, Guest, Vehicle Restrictions
Community Features Disclosure, Sold As-Is, Title Insurance, Gated Community
Utilities Available Cable, Public Sewer, Public Water
Amenities Available Clubhouse, Elevator, Fitness Center, Fitness Trail, Game Room, Indoor Pool, Internet Included, Library, Pickleball, Pool, Sauna, Shuffleboard, Spa-Hot Tub, Street Lights, Tennis, Trash Chute, Whirlpool
Waterfront Description None
View Garden
Present Use Disclosure,Sold As-Is,Title Insurance
Exposure South
Private Pool No
Building
Story 4.00
Unit Features Exterior Catwalk,Penthouse
Foundation CBS, Concrete, Stucco
Unit Floor 4
Construction Status Resale
Schools
Middle Schools Carver Middle School
High Schools Spanish River Community High School
Others
Pets Allowed No
HOA Fee Include Cable,Elevator,Insurance-Bldg,Lawn Care,Maintenance-Exterior,Parking,Reserve Funds,Roof Maintenance,Security,Water
Senior Community Verified
Restrictions Buyer Approval,Commercial Vehicles Prohibited,No Lease 1st Year,No Motorcycle
Security Features Gate - Manned,Wall
Acceptable Financing Cash, Conventional
Horse Property No
Membership Fee Required No
Listing Terms Cash, Conventional
Financing Cash,Conventional




