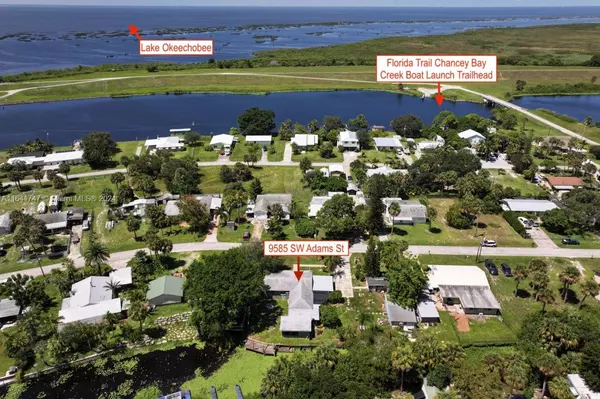UPDATED:
11/20/2024 12:10 PM
Key Details
Property Type Single Family Home
Sub Type Single Family Residence
Listing Status Pending
Purchase Type For Sale
Square Footage 1,506 sqft
Price per Sqft $194
Subdivision J & S Park Estates
MLS Listing ID A11641747
Style Detached,One Story
Bedrooms 2
Full Baths 3
Construction Status Resale
HOA Y/N No
Year Built 1960
Annual Tax Amount $3,994
Tax Year 2023
Contingent Other
Lot Size 0.344 Acres
Property Description
Location
State FL
County Martin
Community J & S Park Estates
Area 6100
Direction 714 (Martin Highway) West to FL-710 to US-441. South (left) for approx 4 miles. J&S Estates (on right).
Interior
Interior Features Breakfast Bar, Bedroom on Main Level, Dining Area, Separate/Formal Dining Room, Eat-in Kitchen, First Floor Entry, Split Bedrooms, Bar, Workshop
Heating Electric
Cooling Electric
Flooring Tile
Appliance Dishwasher, Electric Water Heater, Refrigerator
Exterior
Exterior Feature Enclosed Porch, Outdoor Shower, Room For Pool, Shed
Parking Features Detached
Garage Spaces 1.0
Pool None
Utilities Available Cable Available
Waterfront Description Canal Front
View Y/N Yes
View Canal
Roof Type Shingle
Street Surface Paved
Porch Porch, Screened
Garage Yes
Building
Lot Description 1/4 to 1/2 Acre Lot
Faces West
Story 1
Sewer Septic Tank
Water Well
Architectural Style Detached, One Story
Additional Building Shed(s)
Structure Type Block
Construction Status Resale
Schools
Elementary Schools Warfield
Middle Schools Indiantown
High Schools South Fork
Others
Pets Allowed No Pet Restrictions, Yes
Senior Community No
Tax ID 083937001000005800
Acceptable Financing Cash, Conventional, FHA, VA Loan
Listing Terms Cash, Conventional, FHA, VA Loan
Special Listing Condition Listed As-Is
Pets Allowed No Pet Restrictions, Yes




