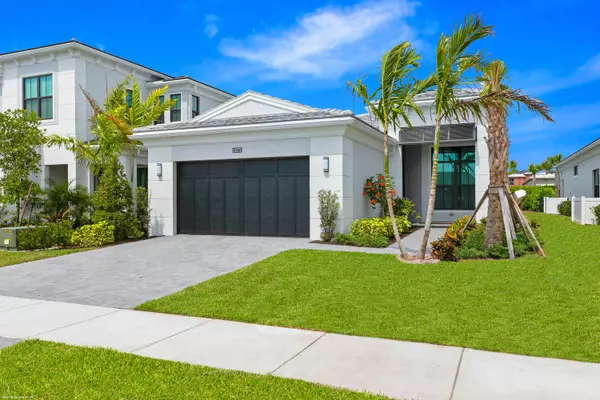
UPDATED:
10/16/2024 04:56 PM
Key Details
Property Type Single Family Home
Sub Type Single Family Detached
Listing Status Active
Purchase Type For Sale
Square Footage 2,371 sqft
Price per Sqft $837
Subdivision Artistry
MLS Listing ID RX-11000634
Bedrooms 4
Full Baths 3
Construction Status Resale
HOA Fees $460/mo
HOA Y/N Yes
Year Built 2021
Annual Tax Amount $18,054
Tax Year 2023
Lot Size 6,303 Sqft
Property Description
Location
State FL
County Palm Beach
Community Artistry
Area 5320
Zoning PCD(ci
Rooms
Other Rooms Den/Office, Great, Laundry-Inside
Master Bath Dual Sinks, Separate Shower, Separate Tub
Interior
Interior Features Foyer, Pantry, Split Bedroom, Volume Ceiling, Walk-in Closet
Heating Electric
Cooling Electric
Flooring Laminate, Tile
Furnishings Furniture Negotiable,Unfurnished
Exterior
Exterior Feature Auto Sprinkler, Built-in Grill, Covered Patio, Summer Kitchen
Parking Features Garage - Attached
Garage Spaces 2.0
Pool Heated, Inground
Community Features Gated Community
Utilities Available Cable, Electric, Gas Natural, Public Sewer, Public Water, Underground
Amenities Available Basketball, Bike - Jog, Clubhouse, Fitness Center, Playground, Pool, Sidewalks, Street Lights
Waterfront Description None
Roof Type Flat Tile
Exposure East
Private Pool Yes
Building
Lot Description < 1/4 Acre
Story 1.00
Foundation CBS
Construction Status Resale
Schools
Elementary Schools Marsh Pointe Elementary
Middle Schools Watson B. Duncan Middle School
High Schools William T. Dwyer High School
Others
Pets Allowed Yes
HOA Fee Include Common Areas,Lawn Care
Senior Community No Hopa
Restrictions No RV
Security Features Burglar Alarm,Gate - Manned
Acceptable Financing Cash, Conventional
Horse Property No
Membership Fee Required No
Listing Terms Cash, Conventional
Financing Cash,Conventional
GET MORE INFORMATION





