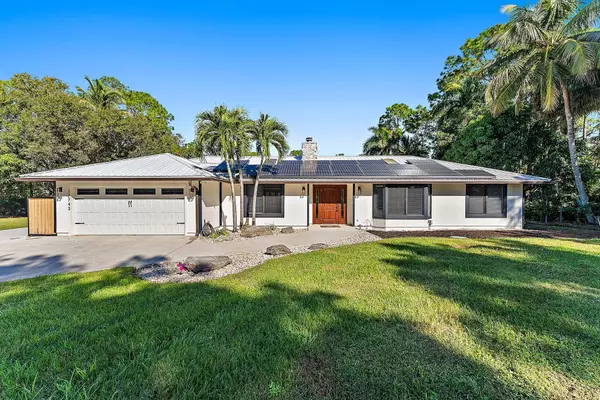
UPDATED:
12/03/2024 01:20 PM
Key Details
Property Type Single Family Home
Sub Type Single Family Detached
Listing Status Active
Purchase Type For Sale
Square Footage 3,657 sqft
Price per Sqft $458
Subdivision Jupiter Farms
MLS Listing ID RX-10951392
Style Contemporary,Ranch
Bedrooms 5
Full Baths 3
Half Baths 1
Construction Status Resale
HOA Y/N No
Year Built 1989
Annual Tax Amount $6,539
Tax Year 2023
Lot Size 1.550 Acres
Property Description
Location
State FL
County Palm Beach
Community Jupiter Farms
Area 5040
Zoning AG RES
Rooms
Other Rooms Cabana Bath, Den/Office, Family, Great, Laundry-Inside, Laundry-Util/Closet, Maid/In-Law, Workshop
Master Bath Dual Sinks, Separate Shower
Interior
Interior Features Closet Cabinets, Ctdrl/Vault Ceilings, Entry Lvl Lvng Area, Fireplace(s), Foyer, French Door, Pantry, Sky Light(s), Split Bedroom, Volume Ceiling, Walk-in Closet
Heating Central, Electric
Cooling Central, Electric
Flooring Tile, Wood Floor
Furnishings Unfurnished
Exterior
Exterior Feature Covered Patio, Extra Building, Fruit Tree(s), Solar Panels
Parking Features 2+ Spaces, Driveway, Garage - Attached, Garage - Detached, RV/Boat
Garage Spaces 3.0
Pool Child Gate, Inground
Utilities Available Cable, Electric, Gas Natural, Septic, Well Water
Amenities Available Horse Trails, Horses Permitted
Waterfront Description None
View Garden, Pool
Roof Type Metal
Exposure South
Private Pool Yes
Building
Lot Description 1 to < 2 Acres, Dirt Road
Story 1.00
Foundation CBS, Frame
Construction Status Resale
Schools
Elementary Schools Jupiter Farms Elementary School
Middle Schools Watson B. Duncan Middle School
High Schools Jupiter High School
Others
Pets Allowed Yes
Senior Community No Hopa
Restrictions None
Acceptable Financing Cash, Conventional, VA
Horse Property No
Membership Fee Required No
Listing Terms Cash, Conventional, VA
Financing Cash,Conventional,VA
Pets Allowed Horses Allowed, No Restrictions
GET MORE INFORMATION





